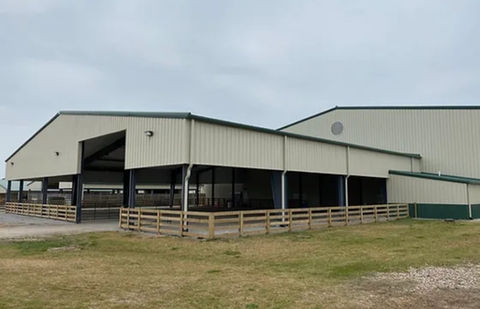
Arena & Livestock Facilities
Blair-Clark Indoor Arena
Indoor Arena
-
53,000 sq. ft. indoor arena (300' x 175')
-
The ring measures 245' x 145'
-
Footing designed by Bob Kiser, a renowned footing expert. The arena management can change the depth or moisture according to each event. It can also be packed for foot traffic such as trade shows.
-
Capacity of 3,000 with bleacher seat capacity being 1,400.
-
Radiant Heat over the bleachers.
-
Overhead 24 ft. blade fans and intake fans on the length of the arena to continually circulate the air for comfort of participants and livestock.
-
The indoor arena is completely HANDICAP accessible with elevators located on either side of the arena.
Covered Warm-Up Arena
-
Warm up ring located adjacent to the indoor arena.
-
The warm-up arena was renovated in 2019 to be completely covered, allowing all events to be able to happen rain or shine!
-
-
Bathrooms were also added to the ground level of the warm-up to provide access to all.
Outdoor Warm-Up Arena (coming soon!)
-
100 x 200 outdoor warm up arena
Horse & Cattle Barns
-
Horse Stable with 10' x 10' stalls.
-
Interior wash rack.
-
-
Barns have the capacity for over 200 stalls. Portable stalls are also available.
-
Bathrooms are centrally located inside each barn (except the temporary stall barn).
-
Livestock Barn:
-
11,500 sq. ft. with concrete aisles 1 interior wash rack and one large uncovered wash rack.
-
Co-Mingling Cattle Barn
-
State of the art, low-stress cattle handling facility.
-
Load-in, load-out shoots
-
Hydraulic squeeze tub system
-
Palpation area
-
Livestock scales
-
If you are interested in renting the arena for your show or event
please email hcolvin@theodac.com or call the ODAC office at 434-432-8026.

Arena Awards

True Grit Rodeo
2023 Indoor Event of the Year - Chatham, VA
2023 Best Footing Indoor Award -Chatham, VA
Chatham Star-Tribune
Best Event Venue 2023

















